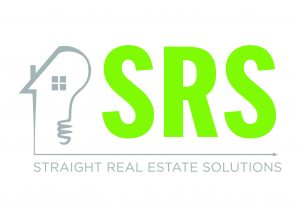


Listing Courtesy of: MLS PIN / Coldwell Banker Realty / Christiana Santiago
227 Pleasantdale Rd Rutland, MA 01543
Sold (22 Days)
$475,000
MLS #:
73142811
73142811
Taxes
$4,418(2023)
$4,418(2023)
Lot Size
0.52 acres
0.52 acres
Type
Single-Family Home
Single-Family Home
Year Built
1963
1963
Style
Cape
Cape
County
Worcester County
Worcester County
Listed By
Christiana Santiago, Coldwell Banker Realty
Bought with
Sold Squad
Sold Squad
Source
MLS PIN
Last checked Dec 26 2024 at 9:03 AM GMT+0000
MLS PIN
Last checked Dec 26 2024 at 9:03 AM GMT+0000
Bathroom Details
Interior Features
- Range
- Refrigerator
- Dryer
- Washer
- Dishwasher
- Laundry: Washer Hookup
- Utility Connections for Electric Dryer
- Utility Connections for Electric Range
- Utility Connections for Electric Oven
- Laundry: In Basement
Property Features
- Fireplace: 1
- Foundation: Other
Heating and Cooling
- Oil
- Forced Air
- None
Basement Information
- Unfinished
- Walk-Out Access
- Interior Entry
Flooring
- Wood
- Tile
Exterior Features
- Roof: Shingle
Utility Information
- Utilities: For Electric Dryer, Washer Hookup, For Electric Range, For Electric Oven
- Sewer: Private Sewer
Garage
- Attached Garage
Parking
- Off Street
- Paved Drive
- Attached
- Total: 6
Living Area
- 1,632 sqft
Disclaimer: The property listing data and information, or the Images, set forth herein wereprovided to MLS Property Information Network, Inc. from third party sources, including sellers, lessors, landlords and public records, and were compiled by MLS Property Information Network, Inc. The property listing data and information, and the Images, are for the personal, non commercial use of consumers having a good faith interest in purchasing, leasing or renting listed properties of the type displayed to them and may not be used for any purpose other than to identify prospective properties which such consumers may have a good faith interest in purchasing, leasing or renting. MLS Property Information Network, Inc. and its subscribers disclaim any and all representations and warranties as to the accuracy of the property listing data and information, or as to the accuracy of any of the Images, set forth herein. © 2024 MLS Property Information Network, Inc.. 12/26/24 01:03




Description