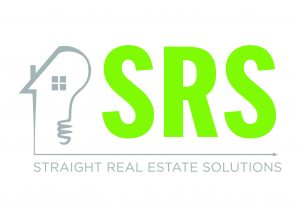


Listing Courtesy of: MLS PIN / Coldwell Banker Realty / Matthew Straight
76 S Royalston Rd Royalston, MA 01368
Active (56 Days)
$449,000
MLS #:
73267812
73267812
Taxes
$2,099(2024)
$2,099(2024)
Lot Size
2.89 acres
2.89 acres
Type
Single-Family Home
Single-Family Home
Year Built
1762
1762
Style
Colonial
Colonial
County
Worcester County
Worcester County
Listed By
Matthew Straight, Coldwell Banker Realty
Source
MLS PIN
Last checked Sep 16 2024 at 7:11 PM GMT+0000
MLS PIN
Last checked Sep 16 2024 at 7:11 PM GMT+0000
Bathroom Details
Interior Features
- Windows: Insulated Windows
- Refrigerator
- Microwave
- Dishwasher
- Range
- Water Heater
- Electric Water Heater
- Laundry: Electric Dryer Hookup
- Laundry: First Floor
- Laundry: Flooring - Stone/Ceramic Tile
- Laundry: Bathroom - Full
Kitchen
- Remodeled
- Recessed Lighting
- Open Floorplan
- Dryer Hookup - Dual
- Cabinets - Upgraded
- Kitchen Island
- Countertops - Upgraded
- Flooring - Vinyl
- Bathroom - Full
Lot Information
- Level
- Cleared
Property Features
- Fireplace: Living Room
- Fireplace: Dining Room
- Fireplace: 2
- Foundation: Irregular
- Foundation: Stone
Heating and Cooling
- Heat Pump
- Electric Baseboard
- Forced Air
- 3 or More
Basement Information
- Unfinished
- Partial
Flooring
- Hardwood
- Vinyl
- Tile
Exterior Features
- Roof: Shingle
Utility Information
- Utilities: Water: Private, For Electric Dryer, For Electric Range
- Sewer: Private Sewer
- Energy: Thermostat
Garage
- Attached Garage
Parking
- Total: 5
- Off Street
- Barn
- Garage Faces Side
- Workshop In Garage
- Storage
- Attached
Living Area
- 2,051 sqft
Location
Estimated Monthly Mortgage Payment
*Based on Fixed Interest Rate withe a 30 year term, principal and interest only
Listing price
Down payment
%
Interest rate
%Mortgage calculator estimates are provided by Coldwell Banker Real Estate LLC and are intended for information use only. Your payments may be higher or lower and all loans are subject to credit approval.
Disclaimer: The property listing data and information, or the Images, set forth herein wereprovided to MLS Property Information Network, Inc. from third party sources, including sellers, lessors, landlords and public records, and were compiled by MLS Property Information Network, Inc. The property listing data and information, and the Images, are for the personal, non commercial use of consumers having a good faith interest in purchasing, leasing or renting listed properties of the type displayed to them and may not be used for any purpose other than to identify prospective properties which such consumers may have a good faith interest in purchasing, leasing or renting. MLS Property Information Network, Inc. and its subscribers disclaim any and all representations and warranties as to the accuracy of the property listing data and information, or as to the accuracy of any of the Images, set forth herein. © 2024 MLS Property Information Network, Inc.. 9/16/24 12:11




Description