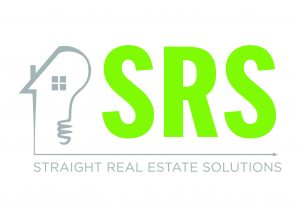


Listing Courtesy of: MLS PIN / Harvard Realty / Jayne Blain
86 Sunny Hill Road Lunenburg, MA 01462
Sold (41 Days)
$389,000
MLS #:
72888978
72888978
Taxes
$5,744(2021)
$5,744(2021)
Lot Size
2.31 acres
2.31 acres
Type
Single-Family Home
Single-Family Home
Year Built
1983
1983
Style
Ranch
Ranch
County
Worcester County
Worcester County
Listed By
Jayne Blain, Harvard Realty
Bought with
Christiana Santiago, Straight Real Estate Solutions, LLC
Christiana Santiago, Straight Real Estate Solutions, LLC
Source
MLS PIN
Last checked Dec 26 2024 at 10:16 AM GMT+0000
MLS PIN
Last checked Dec 26 2024 at 10:16 AM GMT+0000
Bathroom Details
Interior Features
- Appliances: Wall Oven
- Appliances: Dishwasher
- Appliances: Microwave
- Appliances: Countertop Range
- Appliances: Dryer
- Appliances: Refrigerator
Kitchen
- Flooring - Stone/Ceramic Tile
- Slider
- Deck - Exterior
- Country Kitchen
Lot Information
- Cleared
- Gentle Slope
Property Features
- Fireplace: 1
- Foundation: Poured Concrete
Heating and Cooling
- Hot Water Baseboard
- Oil
- Wood Stove
- None
Basement Information
- Concrete Floor
- Bulkhead
- Full
Flooring
- Tile
- Hardwood
- Stone / Slate
- Wall to Wall Carpet
Exterior Features
- Vinyl
- Roof: Asphalt/Fiberglass Shingles
Utility Information
- Utilities: Water: City/Town Water, Utility Connection: for Electric Range
- Sewer: Private Sewerage
School Information
- Elementary School: Primary School
- Middle School: Lmhs
- High School: Lmhs
Parking
- Off-Street
Disclaimer: The property listing data and information, or the Images, set forth herein wereprovided to MLS Property Information Network, Inc. from third party sources, including sellers, lessors, landlords and public records, and were compiled by MLS Property Information Network, Inc. The property listing data and information, and the Images, are for the personal, non commercial use of consumers having a good faith interest in purchasing, leasing or renting listed properties of the type displayed to them and may not be used for any purpose other than to identify prospective properties which such consumers may have a good faith interest in purchasing, leasing or renting. MLS Property Information Network, Inc. and its subscribers disclaim any and all representations and warranties as to the accuracy of the property listing data and information, or as to the accuracy of any of the Images, set forth herein. © 2024 MLS Property Information Network, Inc.. 12/26/24 02:16




Description