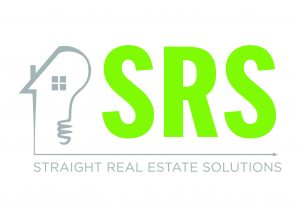


Listing Courtesy of: MLS PIN / Coldwell Banker Realty / Ivana Bellorado
47 School Street Fitchburg, MA 01420
Contingent (11 Days)
$629,000
MLS #:
73285824
73285824
Taxes
$6,823(2024)
$6,823(2024)
Lot Size
0.25 acres
0.25 acres
Type
Multifamily
Multifamily
Year Built
1900
1900
County
Worcester County
Worcester County
Listed By
Ivana Bellorado, Coldwell Banker Realty
Source
MLS PIN
Last checked Sep 16 2024 at 7:45 PM GMT+0000
MLS PIN
Last checked Sep 16 2024 at 7:45 PM GMT+0000
Bathroom Details
Interior Features
- Windows: Insulated Windows
- Range Hood
- Refrigerator
- Dishwasher
- Range
- Laundry: Washer Hookup
- Laundry: Electric Dryer Hookup
- Laundry: Washer & Dryer Hookup
- Laundry Room
- Kitchen
- Dining Room
- Living Room
- Walk-Up Attic
- Remodeled
- Open Floorplan
- Bathroom With Tub & Shower
- Bathroom With Shower Stall
- Upgraded Countertops
- Upgraded Cabinets
- Stone/Granite/Solid Counters
- Lead Certification Available
Lot Information
- Gentle Sloping
- Corner Lot
Property Features
- Fireplace: 0
- Foundation: Stone
Heating and Cooling
- Baseboard
- Natural Gas
- Forced Air
Basement Information
- Unfinished
Flooring
- Stone/Ceramic Tile
- Hardwood
- Tile
Exterior Features
- Roof: Shingle
Utility Information
- Utilities: Water: Public, Washer Hookup, For Electric Dryer, For Gas Range
- Sewer: Public Sewer
Parking
- Total: 5
- Off Street
- Paved Drive
Stories
- 3
Living Area
- 3,350 sqft
Location
Estimated Monthly Mortgage Payment
*Based on Fixed Interest Rate withe a 30 year term, principal and interest only
Listing price
Down payment
%
Interest rate
%Mortgage calculator estimates are provided by Coldwell Banker Real Estate LLC and are intended for information use only. Your payments may be higher or lower and all loans are subject to credit approval.
Disclaimer: The property listing data and information, or the Images, set forth herein wereprovided to MLS Property Information Network, Inc. from third party sources, including sellers, lessors, landlords and public records, and were compiled by MLS Property Information Network, Inc. The property listing data and information, and the Images, are for the personal, non commercial use of consumers having a good faith interest in purchasing, leasing or renting listed properties of the type displayed to them and may not be used for any purpose other than to identify prospective properties which such consumers may have a good faith interest in purchasing, leasing or renting. MLS Property Information Network, Inc. and its subscribers disclaim any and all representations and warranties as to the accuracy of the property listing data and information, or as to the accuracy of any of the Images, set forth herein. © 2024 MLS Property Information Network, Inc.. 9/16/24 12:45




Description